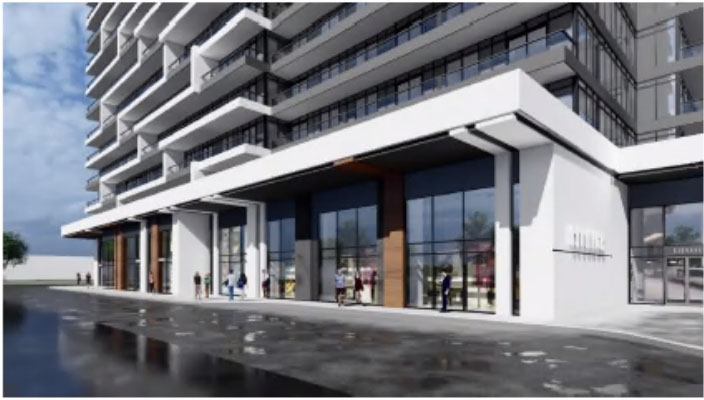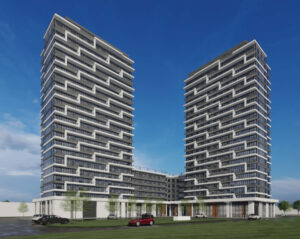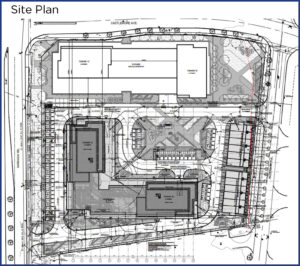| Applicant: | Liberty Developments – Markham Rd and Castlemore |
|---|---|
| Location: | 9781 Markham Road |
| Proposal: | The owner is proposing a two (2) phased development on the subject land. This site plan application is for Phase 1 which will consist of two (2)- 22 storey mixed use buildings in an L-shaped configuration along Markham Road and the southerly driveway, with a total of 524 apartment units and 12 townhouses along Anderson Avenue (Figure 4). There will be a 7-storey podium linking both buildings (Figures 5 & 6). The Phase 1 portion of land is approximately 1.38 hectares (3.4 acres). The future Phase 2 portion, which is approximately 0.67 hectares (1.66 acres) will have frontage on Castlemore Avenue and is awaiting the outcome of the Markham Road- Mount Joy Secondary Plan (the ‘Secondary Plan’). Future development applications will be required to permit the Phase 2 development. The Phase 2 buildings shown in Figure 4 are conceptual only and have no status. The total Gross Floor Area (GFA) of the two (2) mixed-use buildings is approximately 42,057 square metres (452,689 square feet) including two (2) levels of underground parking. Approximately 76 % of the apartment units (400 units) will be 1-bedroom some with dens. Another 23% (118 units) will consist of 2-bedroom units some with dens, and the remaining 6 units will include 3 and 4- bedroom units. Approximately 630 square metres (6780 square feet) of commercial floor space will be provided. The proposed Floor Space Index (FSI) of the proposed development is approximately 2.19 for the entire subject land. There will be a centrally located private open space area for the proposed development. This private open space area will be approximately 0.27 hectares (0.67 acres). In addition to this centrally located private open space area, approximately 3,178 square metres (34,211 square feet) of both outdoor and indoor amenity space will be provided on the roof of the podium between the two (2) mixed use buildings and on the ground floor of the proposed buildings. A right-in/right-out access will be provided on Markham Road as well as a full movement access on Anderson Avenue. There will be one (1) row of parking along the Phase 1 Markham Road frontage to serve the proposed commercial uses and a pedestrian walkway along the southerly property line. The proposed 12 townhouses will be three (3) storeys in height and will be located along the Anderson Avenue frontage. The proposed townhouse unit widths are approximately 4.8 metres (15.7 feet). Visitor parking will be provided adjacent to the centrally located private open space area, along the Markham Road frontage and below grade to serve the proposed apartment buildings, townhouses and non-residential uses and this is described in more detail later in this report. |
| Status: | Site Plan Approval. |
| Other: | City of Markham Planning Staff Report – January 25, 2021 |
| Website: | JoyStationCondos.ca |





